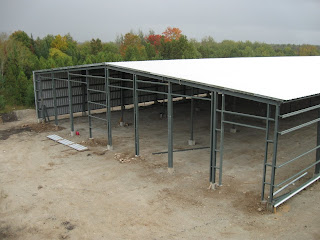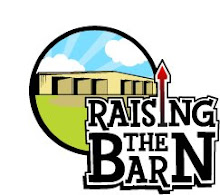
But for some minor repairs, the contractor is now complete. The trim around the archives car door was installed as was the balance of the missing bracing along Line 1. Remaining, is one piece of door jamb around the mandoor on Line 9, and final cleanup. Overall, the work was completed 6 weeks late, due in large part to the permit & DC fiasco which delayed the start by nearly 4 weeks. But for the delay in receiving the Roxul for the firewall, they would have been complete 3 weeks ago.
With the third parts construction phase of the project now complete, the pace will change dramatically. In the short term I plan to bring in a small dozer to trim up the preballast and slab pads, and continue to stockpile track material. However, I do not anticipate any noticeable progress beyond that.
As noted previously, we have applied for grant money for the six track doors, the concrete slabs around the building, ties for the track, and concrete for walkways. The pace of completion of the project is entirely dependent on the level of support (if any) that we get through the grant. As always, we are cautiously optimistic, but we have been very fortunate to have many successful applications through the years, and there are a lot of other fiscal demands on the grant program.
Unrelated to the grant work, work has started on fabricated overhead bridges. The bridges open and close automatically, and permit overhead to be installed through an overhead door. We are grateful to the TTC for loaning us one to copy. In addition, we plan to fabricate trolley boards through the winter such that they are available for installation when we have the opportunity. Work is also underway on the electrical layout and design, although any further electrical installation is unlikely in the short term.
With this phase of the project complete, I'd like to express my sincere thanks to everyone who helped out along the way. Specifically, I'd like to thank Jim S. for taking a very active role in checking up on the property, and keeping the financial end of the project in line. Your assistance is very much appreciated.













































