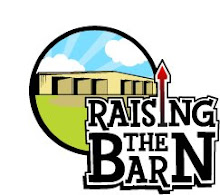Fundraising is ongoing, and we are extremely grateful for all your generous contributions. Since July 1, just under $50,000 has been donated. This is a tremendous achievement, but we are still well short of our goal. The building fund will be "In the Red" very shortly, and every single dollar donated is a dollar less we have to finance and waste money paying interest on. Please keep your contributions coming.
RECENT DONATIONS - THANK YOU FOR YOUR SUPPORT!!!
SUPERINTENDENT - Over $25,000
NIL
TRAINMASTER - $5,000 to $24,999
Anonymous
Beer, Sandra
Johns, David & Sherri
CONDUCTOR - $1,000 to $4,999
Gingrich, Jack
Reed, Alex
Twigge-Molecey, Tom
ENGINEER - $500 to $999
Barrett, Dave
Green, Dorothy M
Skillen, John
Watson, William
TRAINMAN - $100 to $499
Bernard, Julian
Seaton, William
Sorensen, Jim
Roebuck, Al
Steele, John
Lubinski, Robert & Tiffany
Anonymous
Anonymous
Jordan, Lionel
Owen, Rick
Smith, Howard
Twigge-Molecey, Chris
Waltenbery, Duane
Wright, Earl
Zeijlstra, Pauline & Ozwald
TRAINEE - Up to $99
Anderson, Burns & Lovonne
Barker, Kevin
Bolce, Paul
James, W.A.
Kelley, John
Ogilvie, John
Stoller, Allan
Keigher, William
Mallion, Godfrey




















